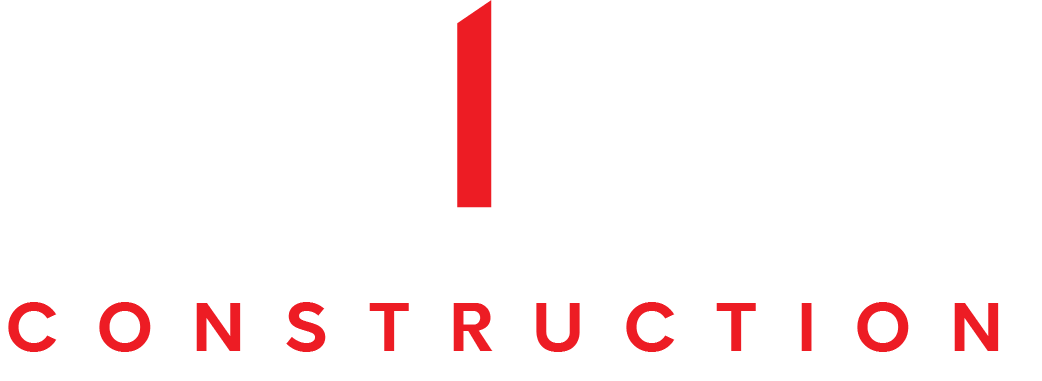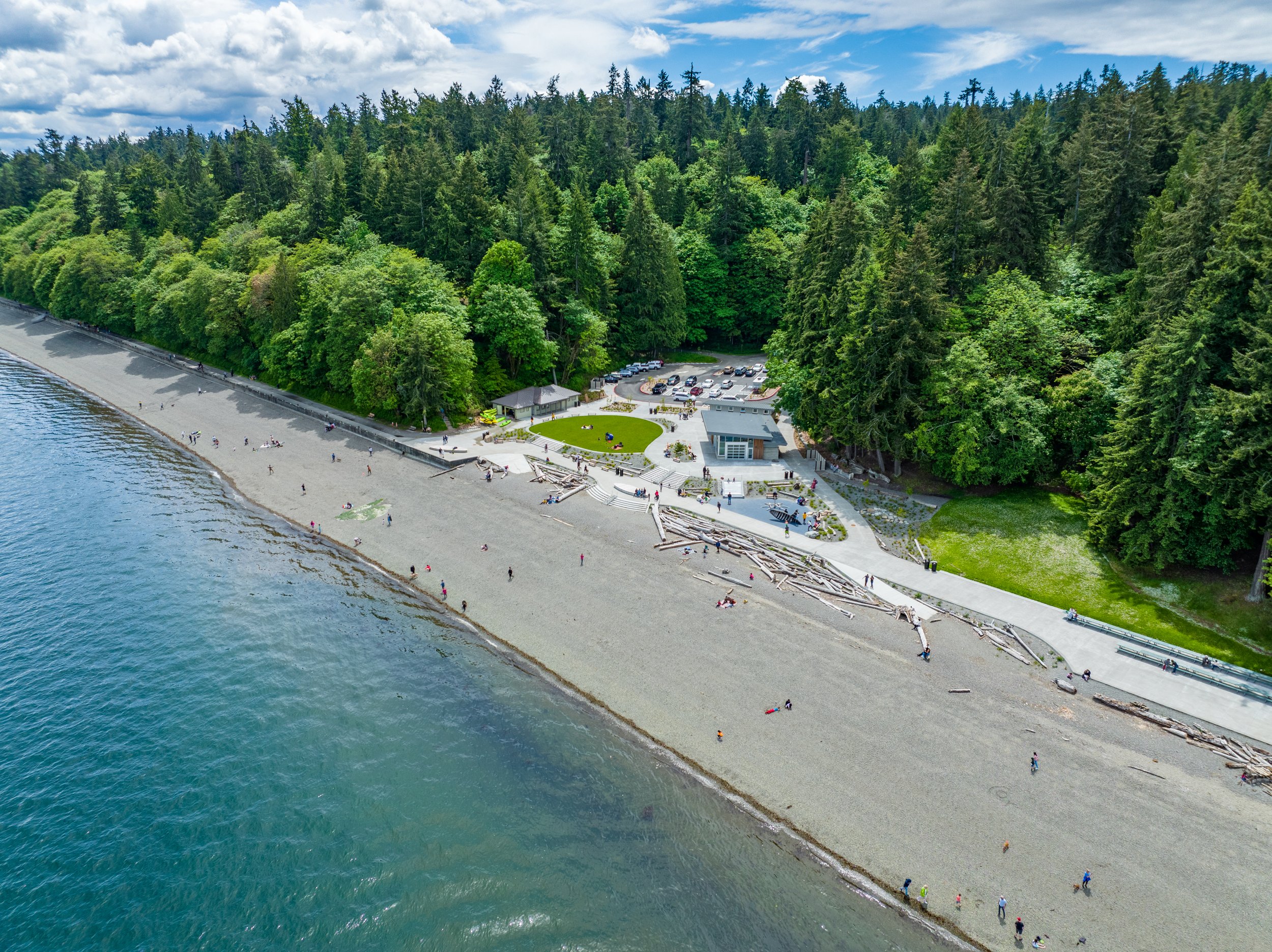Owen Beach Improvements
LOCATION: Tacoma, WA
SIZE: 4+/- acres
MARKET: Recreational, Municipal
CLIENT: Metro Parks Tacoma
LANDSCAPE ARCHITECT: SiteWorkshop
DESIGNER: SHKS Architects
Longtime pearl of our community’s waterfront scenes, Owen Beach is a one of the most visited parks in the Metro Parks inventory. It is named after Park Superintendent Floyd E. Owen, in recognition of 47 years of dedicated service to the Metropolitan Park District of Tacoma 1912 to 1959.
The Owen Beach Improvements are designed to improve traffic flow, parking, and recreation spaces while honoring the park’s character. Through a broad framework of equity, ecology, and cultural sensitivity, the design team is preserving the essence of the place–the beach–while upgrading the site and infrastructure to serve future generations of Puget Sound residents.
The park’s previous infrastructure and buildings, some over 50 years in age, have become obsolete and fail to protect the surrounding natural environment. This improvement project will upgrade existing utilities, facilities, landscape, and access, including a new waterline from Point Defiance Park’s 5-Mile Drive.
Photo provided by OverTacoma
Situated at the northwest tip of Point Defiance Park, the recreational improvement project enhances the already stunning environment of the park with improved ADA access and safer pedestrian walkways, beautiful native landscaping, a new CLT framed pavilion, kayak storage, play structures, and even a custom Orca Sculpture built in Tacoma. A full list of project inclusions is shown below.
Key focus areas include existing shelters, park and beach access, play, multi-modal circulation, and restroom upgrades. The project will expand space for events, improve stormwater treatment, and improve ADA access and circulation. Parking efficiency improvements include adding 20 stalls for a new total of 248 stalls.
Due to rising sea levels, new structures will be located on a portion of the existing parking area. This set-back provides long-term resiliency of the facilities in consideration the scientific data for sea level rise occurring along the shoreline. Beach restoration will include the removal of concrete along the shoreline, the planting of native plants, and other improvements. Pedestrian access will be enhanced through a variety of ramps, stairs, and seat plinths.
Project Includes
Removal of obsolete and non-compliant facilities (old restroom, non-ADA compliant paving, utilities)
New restroom building to replace existing building that has exceeded its useful life.
New shared use pavilion building with seasonal food concession and reservable indoor/outdoor gathering space for public and year-round learning space for SAMi students.
Modest renovations to existing WPA picnic shelter.
Former bathhouse building converted for kayak rental and storage.
Reconstructed lawn area.
Plaza and pathways for improved beach access and overall ADA compliance.
Improved route to beach for launch of hand-carried, human-power watercraft
Parking lot reconfigured for increased parking capacity and improved drop-off for shuttles, ride-share, etc. Parking spaces will increase from 228 to 248 through restriping, a net increase of 20 parking spaces. The existing footprint of the parking lot will not change.
ADA accessible children’s play pocket with nature-themed play equipment.
Support infrastructure will be improved: utilities, drainage, information, and interpretive signage
Beach front trail and its terminus at Owen Beach will be updated to provide greater opportunity for individuals with mobility issues to experience the beach.
Select photos are provided by OverTacoma. Information for this article was obtained from interviews with the construction team, project design documents, and information listed on the Metro Parks website. Images courtesy of SiteWorkshop and SHKS Architects.




