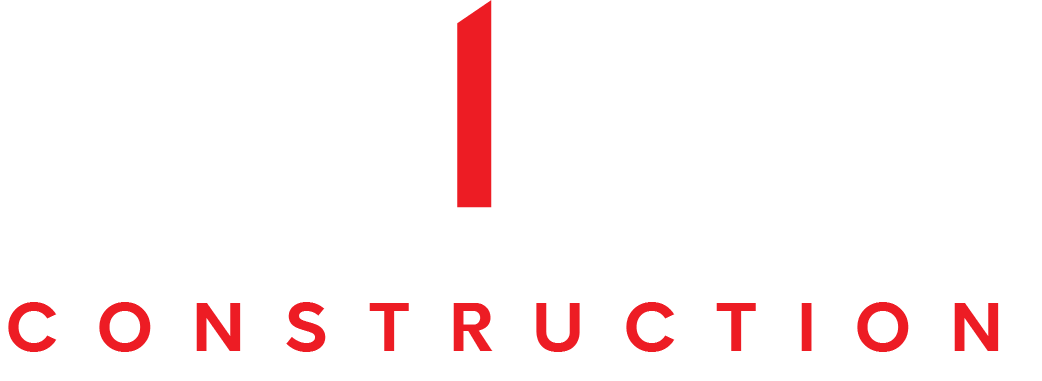Mary Bridge Federal Way Outpatient Center
LOCATION: Federal Way, WA
SIZE: 8,800 SF
MARKET: Healthcare
CLIENT: MultiCare
DESIGNER: Insight Healthcare Architecture
The Mary Bridge Children's Pediatric Outpatient and Therapy Center was completed by Colvos in the Summer of 2020. The project consisted of 8,800 SF of workspace split between two suites and floors and completed over a span of six months.
Suite 200 of the building is the Mary Bridge Children's Outpatient Center and hosts several procedure rooms including ENT and X-ray. In addition to these specialties, the clinic has 11 exam rooms and three teamwork rooms to provide adequate room for patients and staff to be seen and work within the space. Overall, the buildout consisted of the entire suite reconstruction - walls, flooring, paint, doors, wallcoverings, signage. Key aspects of this Suite's scope of work included upgrading power and structural for the new X-ray, and fine tuning structural and electrical details to make sure that all specialty items (ceiling lifts, microscopes, hydraulic lift tables) were properly installed and supported.
Suite 330 is the Mary Bridge Children's Therapy Center that includes four assessment rooms, staff offices, therapy gym and audiology room. The Therapy Center gym required extensive structural upgrades in the ceiling to support a wide variety of therapy skills and activities for the kids. A Unistrut system was engineered and added to support these needs and the weights required. Another specialty item in this suite was the Audiology room, where hearing tests and other sensory exams will be done. The Audiology room features a large, boxed chamber inside where sound can be controlled in order to administer sensitivity tests and other important therapy/testing functions.
















