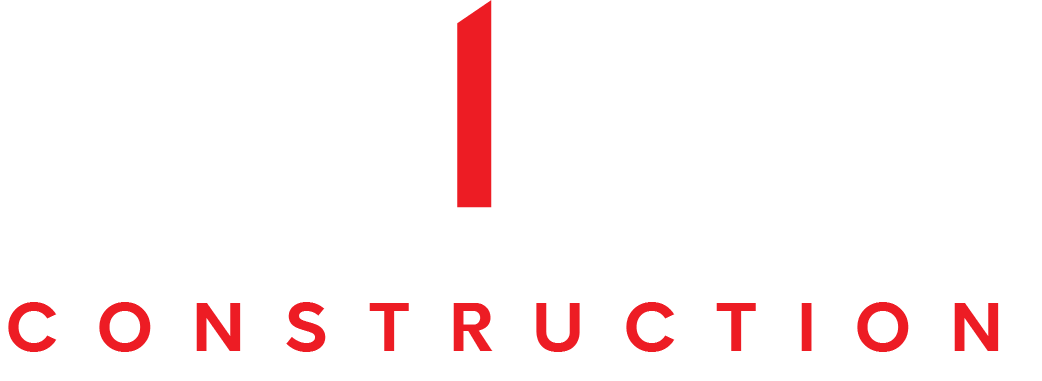Compass Canteen Offices & Warehouse
LOCATION: Everett, WA
SIZE: 5,500 SF Office + Warehouse
MARKET: Commercial Office, Industrial
CLIENT: Compass Canteen
DESIGNER: Nelson Architects
This project involved the improvement of a commercial pffice build-out in an exsiting office and warehouse for JSH Properties. Along with a reception areas and offices, the design included an employee lounge, cash room, and common work spaces.
Total office TI space was over 5,500-square feel and was completed in 12 weeks.
Along with the office improvements, Colvos also built out the warehouse, including all electrical, heavy duty rack installation, and cooler and freezer walk-in boxes.
At this same time, Colvos decommissioned Compass’ previous office and warehouse space. Although the shell was built perviously, the electrical and gas utility was brought in from 600’ away. In the back parking lot, ten truck charging stations were installed.


















